Well, this post is a departure from what I usually write about, but I thought that it would be fun to share about our new house!
We are huge fans of the show Fixer Upper, but this past summer when we were in the market for a new home, I honestly was looking for something “move-in ready.” We’re not in a stage of life where we have a lot of extra time, and neither of us are particularly handy when it comes to home renovations. So before I show you the awesome before/after reveal I’ll tell you a little bit about how we ended up buying a house that needed a little help…
When we put an offer on our house, we had been looking at houses for a year. We weren’t in a hurry because we mostly LIKED our current home. We also had a very low monthly payment and a gorgeous view of trees in the backyard that we weren’t in a hurry to give up. But, when we bought our last house, we thought we were “done” with four boys. Then we had Janie! All five kids were sharing one small bathroom, and we knew that we wanted another full bathroom by the time Janie was 8 or 10. (Because how fun would it be to share a bathroom with 4 teenage brothers? Ugh.)
Our other issue was parking. Aidan is now 15 and can take driver’s ed anytime. We realized that we did not have space to park a third car. We could only fit one vehicle in the garage, and while we could park one car on the street, it wasn’t an ideal place to park overnight because of traffic from an intersection right in front of our house.
So here’s what we wanted to find:
- 3 full bathrooms, or 3 full plus a half
- More parking space
- A larger lot/yard
- A nicer neighborhood that would be a better long term investment
- Master bedroom downstairs, and preferably one other bedroom down as well
- Payment increasing only by a modest amount we had decided on
- No further away in location than we currently were from our church or from my parents
We live in north Texas where property values are relatively favorable. While they are lower than much of the US, they are definitely rising! And with many new jobs coming to our area in the near future, we knew that values would continue to rise. We looked at a few pre-owned homes, but houses that met our criteria were at the very top of our price range.
Then we looked at new construction, but it seemed that everything being built at the moment is on a tiny lot and costs a lot of money. We couldn’t find a new house with a 3 car garage that we could afford.
One afternoon, a house came on the market in an area of town that we had been watching! This neighborhood is reasonably priced but has large lots with 3 car garages and cute homes. We scheduled an appointment to go see the house the next day. Since our agent knew we would probably be putting in an offer, she chose two more homes in the same neighborhood to show us for comparison.
Well, we didn’t like the house that we thought for sure we would buy! Some of the color choices were just not “us,” and with the asking price being at the top of our budget, we could not afford to change anything. The house we ended up buying was the third house we looked at that day. The exterior color was hideous, the flooring was bad, and the house reeked of air fresheners that were probably covering up… something.
BUT…
The house was a LOT less than we had planned to spend.
We went home not sure what we wanted to do. I ended up driving back over to the neighborhood to see if there were other homes with the same front elevation and a different paint color. There were! And it made a big difference! I started to have some hope…
In the end, it was a totally unemotional decision. The house seemed like a very practical choice. The location was great. The floor plan was what we needed. It had the master downstairs, along with another bedroom with its own full bathroom (for Janie!). It had a 3 car garage, a nice kitchen layout, two bedrooms and a game room upstairs for the boys, and it was on 1/3 acre. The yard needed work, but it had several trees and a HUGE covered patio. So we decided to go for it!
Then it was time to plan our renovation! We were able to put the proceeds of our current home into the downpayment for our new house (we bought at the bottom of the market in 2012, and property values have been rising!) and pay cash for the renovations, thanks to selling so many LEGO books and having so many successful blog posts.
Before Photos
Here’s the kitchen before… It doesn’t look terrible in this photo, but the flooring was not a good fit for us. The tile was very dark and had lots of pits and dents in it. It would be terrible to try to keep clean! (And it probably wasn’t clean really at all…)
The cabinets were very solid but the finish was showing some wear.
The kitchen felt very dark, even with all the lights on. The blue/gray paint did not help.
The living room was the real problem. The kitchen would have been okay to keep if we had to, but the living room flooring definitely needed to be replaced.
(If this carpet looks dirty to you, it’s because it was! Ick!)
The division between the tile and carpet was in such an awkward spot, and made the living room feel very small.
The front entryway had some interesting paint colors going on… There were three different colors within a couple feet of that coat closet door!
I wish that the photos could convey the stink. That was probably my biggest concern – would this house ever smell decent?
When the flooring company ripped out the carpet in this photo, they found that it was soaked with dog pee. Part of it was too stiff to roll up, and they had to cut it out in squares.
For security purposes, I’m not posting photos of the front of the house. But here’s a peek at the front door, just so you can see how bad the color was!
Renovation Time!
The exterior paint was one of the first things that happened, which was very exciting! I had been up at the house during the day to see it, but the younger kids did not see the outside of the house until it was done. When we pulled up in the van that evening, they were so impressed. Jonathan announced, “We took the worst house in the best neighborhood and turned it into our client’s dream home!” Yes, we did!
As far as the interior went, I knew I wanted engineered wood floors, and I knew that I wanted them to be lighter in color and less shiny than our old house (for photography purposes, ha!). I also wanted the house to have more of a Nantucket feel than the rustic cabin look that it had. I talked to a couple friends to get ideas, and when I found this kitchen with a beautiful brick backsplash on Pinterest, I fell in love. A friend said that I could get brick backsplash at Floor & Decor. It’s made from brick, but is cut into thin tiles. Perfect.
Aidan suggested that we remove the stone fireplace. I asked him what he would replace it with, and he said brick to match the new backsplash. Smart guy! We knew that we wanted to remove the rustic mantle, so we went ahead and looked into having a mason remove the stone and put in brick.
We used Prestige Floors in Keller, TX to do our wood floors, kitchen cabinet painting, backsplash, and countertops. They also installed a door in our master bathroom since it was just an opening. They do amazing work! We used them for flooring at our old house as well. Benson and Ashley are fantastic to work with, and all of their installers do top-notch work.
We used Carnival Custom Painting in Fort Worth, TX (owner David Nall) to paint the entire house including the exterior. The existing paint colors were not great, and all the bedrooms were just the builder white paint from 14 years ago when the house was built. The trim and doors were quite yellowed, and did not match the baseboards which had obviously been replaced at some point. Now it all looks amazing!
We are super thankful to our realtor Colleen Tosello for finding this house for us! If I had looked at the photos ahead of time, I’m not sure if I would have come to see it… but she knew it would meet our needs for floor plan, location, and price.
Here’s that same entryway with new paint and flooring!
I promise I did not doctor up these photos in any way! It’s amazing how much more light we have now just by changing the paint color and flooring. The floors reflect a lot more light than the carpet and tile did.
I’m currently looking for a larger rug to define the front room a little better – something 8′ x 10′ and maybe blue. I’d also like to put two small armchairs in the front room for reading chairs. All of our school materials are stored in this room.
The buffet is actually a media cabinet from Costco! I LOVE it! It was a great price, and it’s perfect for storing sheet music and homeschool materials. Gresham had two drawers for art supplies, and the third drawer holds Owen and Jonathan’s cello books.
The sign on the wall came from Magnolia Market. 🙂
What a transformation!
Country Kitchen
The kitchen is my favorite part.
I found the wooden utensil holder at HomeGoods, and it really looks perfect. Both white pitchers are from IKEA.
The white refrigerator came with the house, but we moved it to the garage and put our stainless one in the kitchen. We updated the cooktop and vent hood to stainless, but the other white appliances were in good condition, so we left them. They don’t look nearly as bad now that the cabinets are white too.
The countertops are quartz, and they have a leathered finish. This makes them less reflective than granite, and they have a nice warm feel.
The wood floors add so much warmth to the home.
Let’s look at the floors up close, shall we? The wood has lots of natural variation, which will hide all the dents we will put in them over the years. The matte finish is very easy to keep clean, and the color is perfect. The dark floors at our old house showed every speck of dust, but these are much more forgiving.
The living room is still a work in progress. My dad built the mantle, but it still needs to be stained. I’ll update the photos when it’s done. Once the mantle is complete, we’ll mount the TV above the mantle.
Here’s a photo with the TV moved so you can see the fireplace. I’m so glad that we updated the fireplace. The stone wasn’t terrible, but it wasn’t the look we were going for. This looks so beautiful now!
Once we found a mason, we had to find some brick. My husband went to Dallas with the Floor & Decor backsplash sample to try to find something that would match. He found a brickyard with a guy who new what they use to make those Floor & Decor tiles! He special ordered two different colors for us. It’s not an exact match, but it’s sure close.
The mantle will be dark once we stain it.
We may come back in the future and add a shiplap wall above the fireplace going all the way up to the vaulted ceiling. Wouldn’t that look fabulous?
Here are some specifics on our selections:
Floors – Regal brand engineered hardwood floors. They are hickory, and the color is Versailles
Wall color – Sherwin Williams Bungalow Beige. I love the color!
Cabinet color – Sherwin Williams Alabaster
Trim/doors color – Benjamin Moore White Dove
Backsplash – Castle Gate from Floor & Decor
Countertops – Daltile Quartz Columbus Brown
Notes & Tips:
If you’ve read this far, I’m guessing that you are considering doing a major home renovation! Here are a few final tips about the process…
It was a LOT of work. We didn’t do any of the work ourselves, but making all those decisions took time and effort for sure. I spent quite a bit of time driving around collecting samples, etc. We painted three different beige color samples on the wall before making our final choice.
I was also very glad that we were not living in the house while the work was being done. We were able to buy our new house before selling our old one. We knew our house would sell quickly, and it did (3 days!). In a slow market, we would have been risking paying two mortgages for a few months, but that did not happen. I am very glad that all the work was done before we moved in. The process was very messy, and the cabinet painting in particular was very stinky.
(But when we moved in, it all smelled fresh and new! No more pet smell!)
One thing leads to another with these projects, so plan extra in your budget. For example, we had not planned on replacing the cooktop, but then the flooring company pointed out that they would be cutting a hole in the countertops for THAT specific cooktop. If we wanted to replace it, now was the time! So we did, and I’m glad we did. But the process would have been more stressful if we did not have room in our budget for some of those unexpected things that came up.
In the end, a fixer upper saved us money! As I mentioned earlier, we bought this house for quite a bit less than our top budget. Even with all the work we did, we still came out ahead.


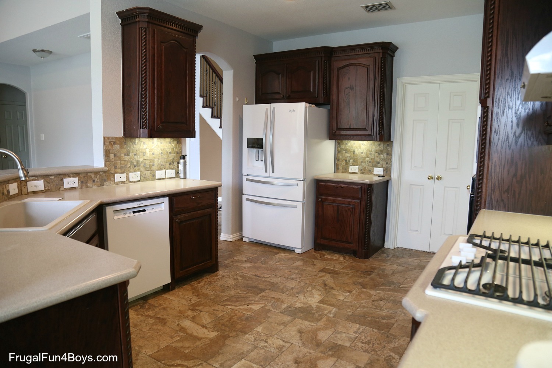
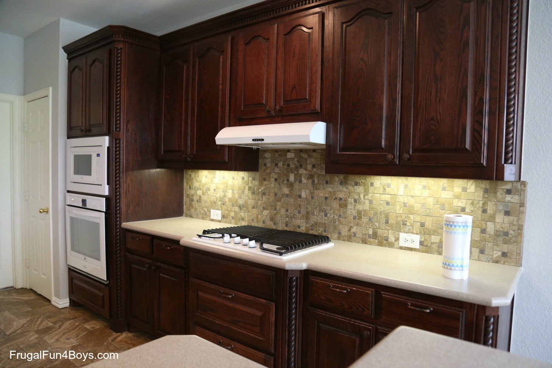
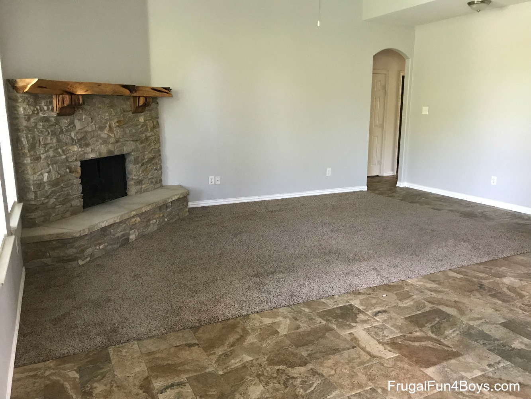
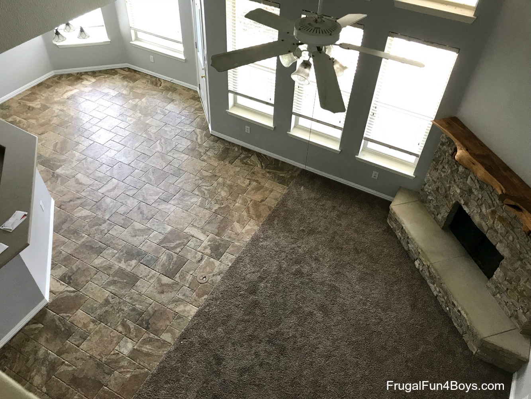
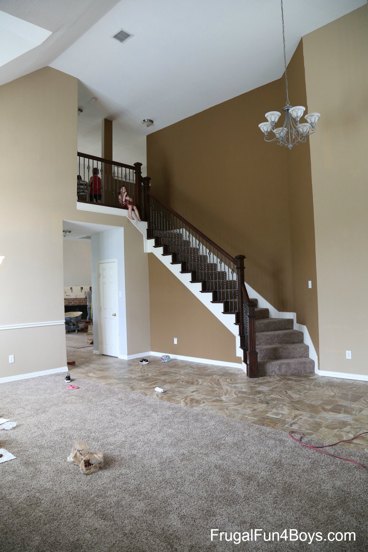
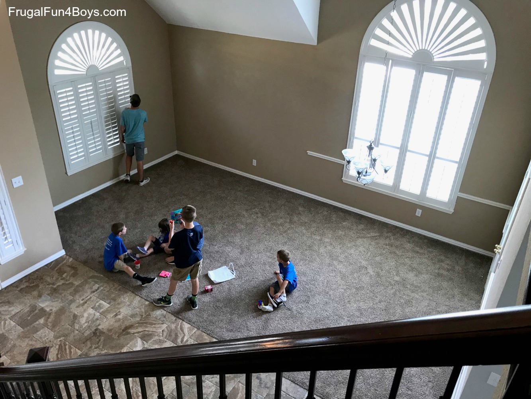
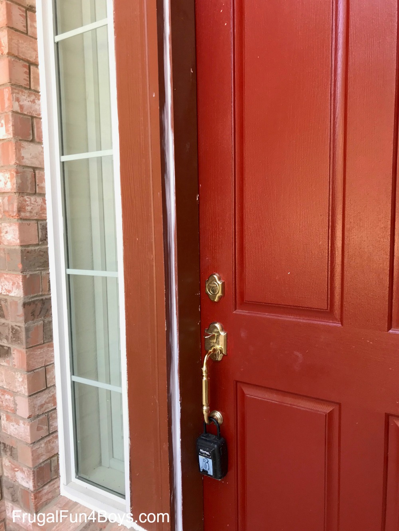
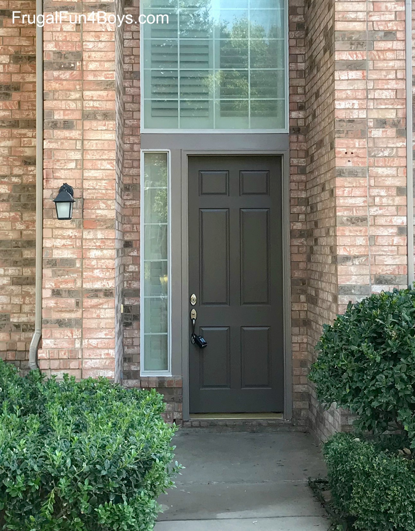
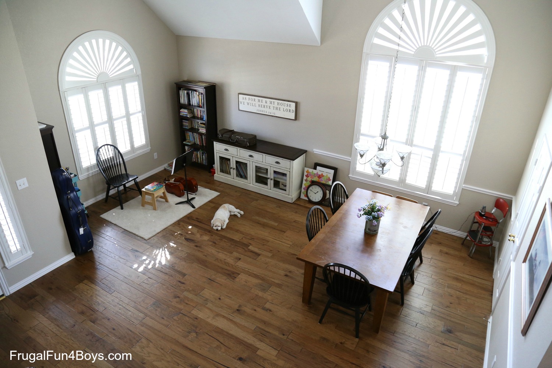
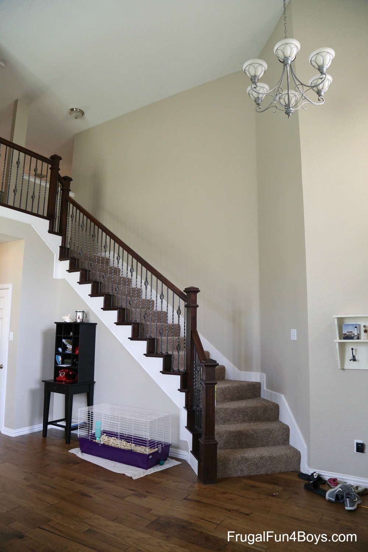
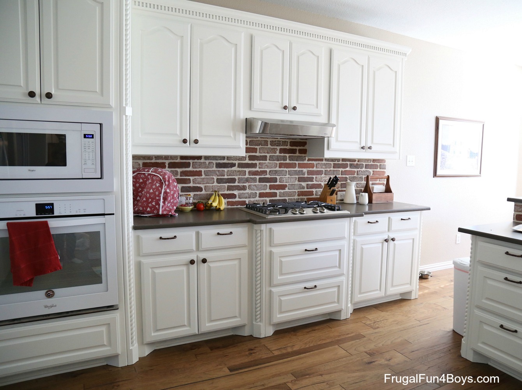
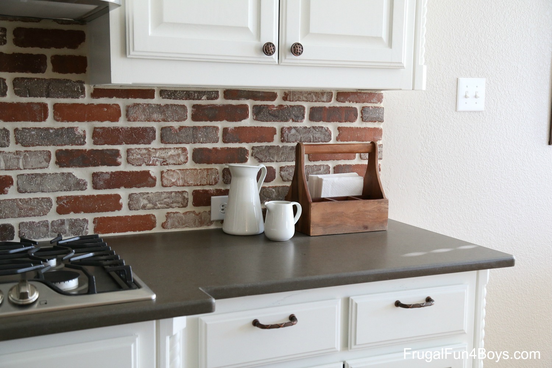
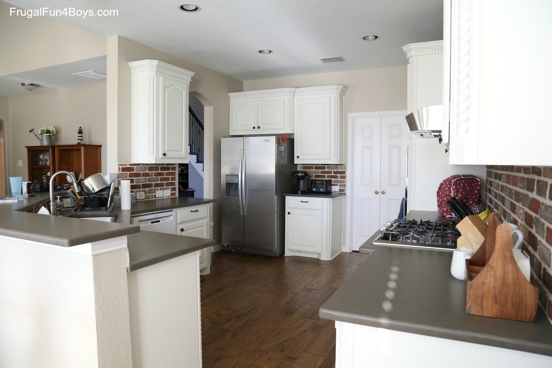
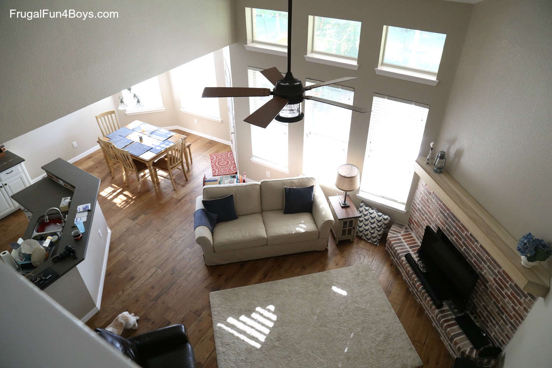
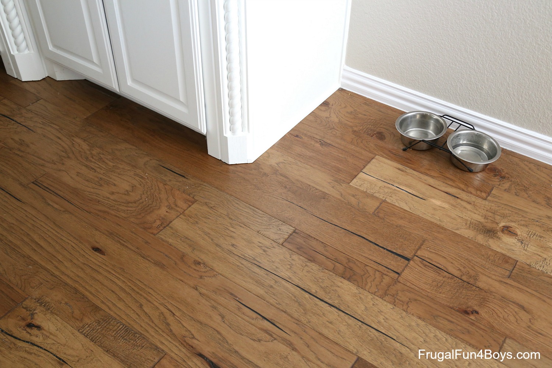
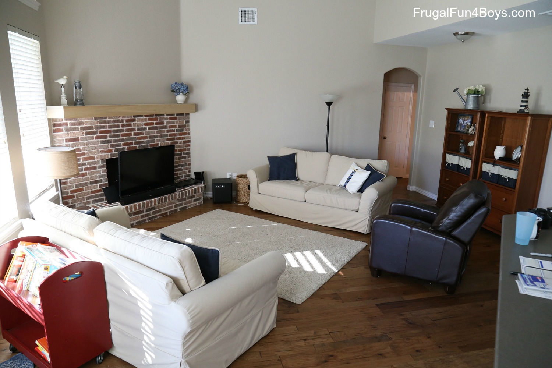
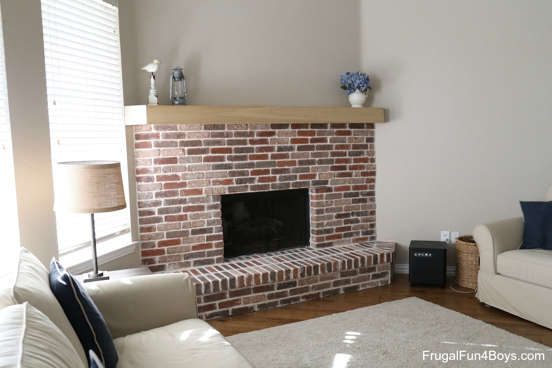
4 Comments
PAUL Tosello Sep 18, 2018
Sarah very well done, the house looks great!
Very happy for your whole family!
Paul and Colleen Tosello, Realtor, Keller Williams Realty, Southlake TX
Ann Melton Sep 21, 2018
I enjoyed every bit of this blog post Sarah. Thank you for sharing the materials selections and the vendors you used.
Elaine Sep 26, 2018
fabulous- what a beautiful home you have created!
Heidi Sawyer Feb 8, 2019
Would love to see how you decorated your older boys rooms.
Sarah Feb 13, 2019
We actually just redecorated one of the boys' rooms over Christmas break. It's almost done - need to hang some things on the wall still. I'll have to post when we finish it!
Post a Comment